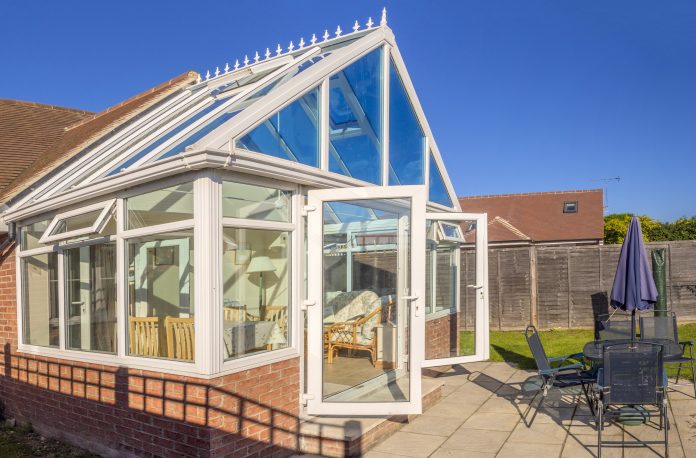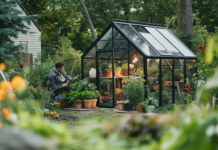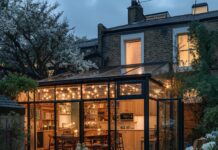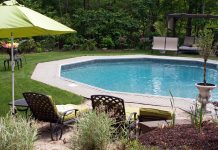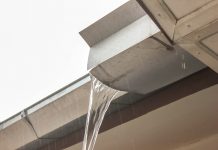When deciding on getting a fitted conservatory onto your home there are some additional things to think about before setting out on organising the job. This article covers some of these points with a bit more detail. One of the first things you need to think about is the style of your home and what will not just suit your premises but at the same time add value to the property’s overall sale price.
You may have an older Victorian, Georgian, new build or a middle of the road building so choosing the right style for you is the first consideration. Secondly, the kind of building you have is the next step. You may have a semi-detached or a detached (in its own grounds) with a garden or are on which you can sight the construction.
If there is the ability south facing conservatories are the most popular where the sun is high at midday but this is dependant on the area you have to work with of course.
Once you have decided on the above you can begin to look around for the style that suits your needs in particular. Internet searching is more popular than ever but when you find your style online you can go to that specific place to see the real product you are looking for and of course there are specialist double glazing companies that deal with professional conservatory fitting as a core part of their services.
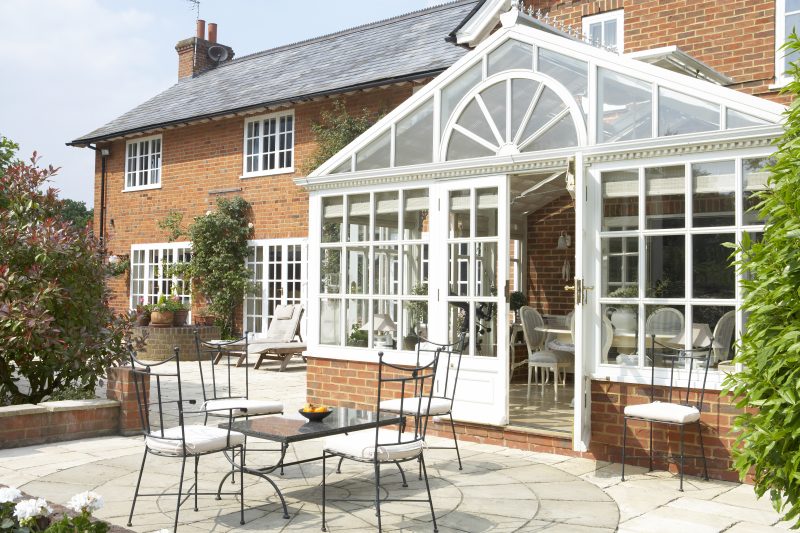
As John Parker from John Parker Fixings who are conservatory experts points out in his professional opinion ”With conservatory design, build and installation, it is important to get everything right from the start so the job does smoothly and is completed in the specified time frame first time. This eliminates costly mistake and delay overall.”
Larger local garden centers also have selections of some of the more popular models to go and see up close and in person.
In this day and age, most people opt for a double glazed unit and these come with that consideration in mind from the off as they take into account heat loss prevention, draft proofing and you can opt for triple glazed roof clear panels to boot if this is of any interest to you. All these things will add to the final product you will be enjoying for years to come.
Considerations
Next comes the size of your conservatory which will determine the base itself of course. Some conservatories are built on brick bases with floor joists set into the cavity block wall for boarding, some are placed on concrete bases so there are lots of options to choose from really. Some will opt for a floor to ceiling glazed design others will prefer an extension walled version with window a sill surround with or without patio doors from the living space, kitchen or lounge are depending on preference.
Flooring insulation is another consideration as depending on the base construction you choose this may or may not be an important factor to you as is a cavity wall construction with insulation between the bricks such as Celotex foil cavity panels. The kind of glass you choose is also a consideration as there are UV and sunlight reflective glass and even auto dimming from opaque to frosted remote controlled settings to choose from but these are normally quite pricey, to say the least. It’s all down to taking these things into mind before you make the final push to buy and how much you are looking to spend on your home improvement.
Fitting
The fitting of the extension will depend on your choices of what you want and the time it will take to construct from the base up. The base (if a concrete pad type construction is the quickest way to install) whereas a footing and brick wall will take longer to have the bricklayers come in to dig the footings and build both the base and construct the brick wall to build off of. One thing to note is the bases need to be very square, level and solid in either style as when fitting a purpose-built unit the frames MUST be correct otherwise when it comes to the fitting of the frame and glass if there is any problem with these the square toughened glass panels will not fit correctly. It is always a better bet to use one company for both the frame and the base as they are familiar with the level of expertise of the other party fitting so know what is needed to be done in-house so to speak.
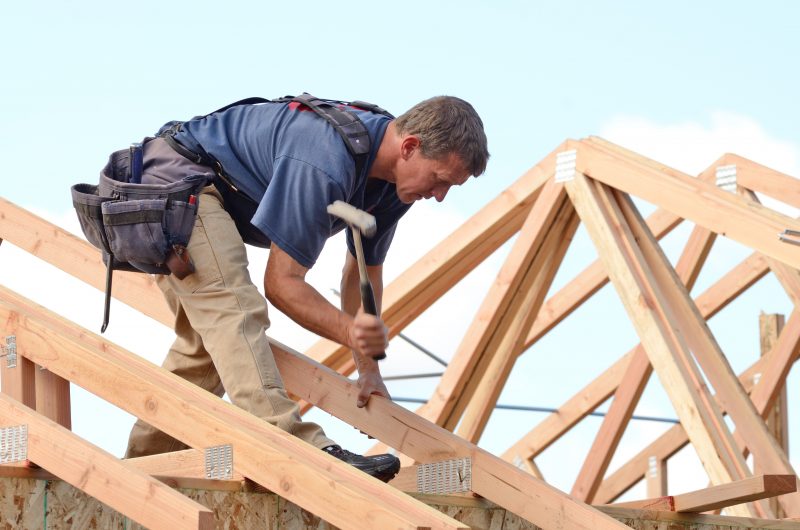
If fitting a pad base ceiling to floor unit (depending on the area of your conservatory) with the footings being dug, the shuttering and the concrete pouring to form the flat level floor for a normal sized unit EG 10 foot by 8 ft base you are looking at approximately four days. One to two days to dig out the footings and construct the shuttering ready for the mixing, pouring, screeding, smoothing off and setting a typical timeframe.
Once completed the shuttering is removed and the new concrete pad is smoothed off with light sanding ready for the fitting which again is dependent on both size and style you opted for but typically the frame (based on the above sizes) will take a day to construct but there may be other consideration of a cavity wall tray being fitted both partially before and post glazing your newly constructed home addition.
Finishing touches and extras
When in place your new conservatory will be ready for the final touches like interior decorating of any lower walls (if any with plastering and to be considered) can then be prepared together with flooring finishing off ready to go. Some other things to think about at this stage are fitting of rolling or sliding blinds are worth a thought and there are roofing blind companies with models readily available on the market to add that personal touch for the long hot summer days.
Once this is done you are ready to use your new space and enjoy those moments indoors and semi-outdoors so to speak. We hope this article helped you make some informed decisions on how to think about moving ahead with the considerations in mind. Happy days and enjoy!


